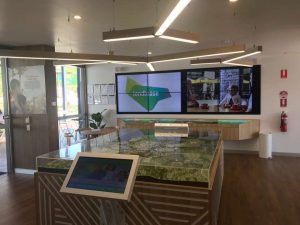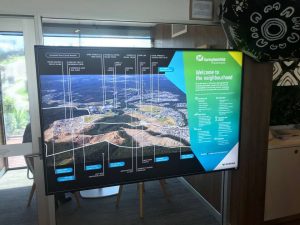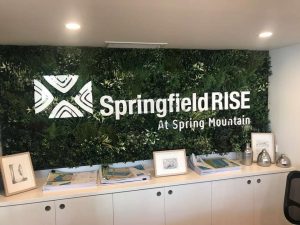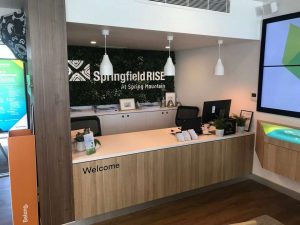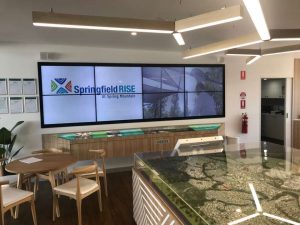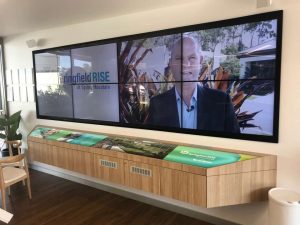CLIENT:
Springfield Rise
PROJECT TYPE:
Signage
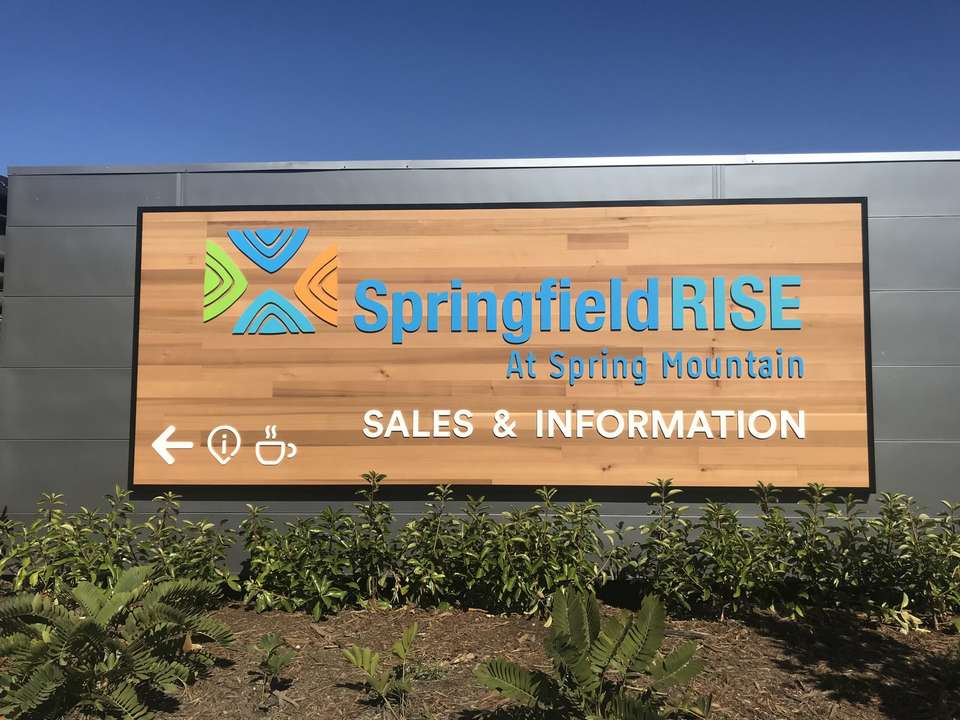
This interesting and challenging brief was for a shop-fitting project to be carried out with our industry partner Divaworks. The design called for the complete renovation of one 100m² Land Sales office and the fit out of the adjoining 60m² Real Estate sales office. Further to the internal requirements, there was also need for various styles of smart outdoor signage and large window graphics to be on display around the precinct.
The Land Sales office was a modular European style cassette building that had been moved from another site close by. We were charged with completely renovating the interior while also introducing new data networks, electrical services, plumbing and air-conditioning upgrades. All of the internal walling was renovated with complete new spaces created in plaster and glass while existing walls were repaired, reconfigured, painted and in some cases, covered in laminated timber look panels. A new reception and other cabinet work were specified with composite stone tops along with a staff sales office. New signage throughout consisted of a mixture of backlit fabric, 3D logos, printed window graphics and cut vinyl signs. New flooring was installed and the entire space was given a comprehensive makeover. The large table model of the building development was renovated and positioned under new feature lighting.
Following the Divaworks design, the building came to life looking smart, fresh and functional, while the outdoor signage was an absolute home run.
The Real Estate sales office was a much less demanding task where we were able to fit out the existing layout of a new building and once again icatchers had the opportunity to innovate with a decorative feature wall area to highlight the client’s brand in a stylish manner.
The essence of this project was to display the building development in a highly professional and appealing way to the prospective new home buyers drawn to the estate. Divaworks had to reflect the quality of life that was marketed and icatchers had the task of bringing this to a reality in a very high standard of finish. A vast array of different materials and surfaces were used to blend into the appeal and diversity of the different architectural designs being offered for this new and vibrant suburb.

