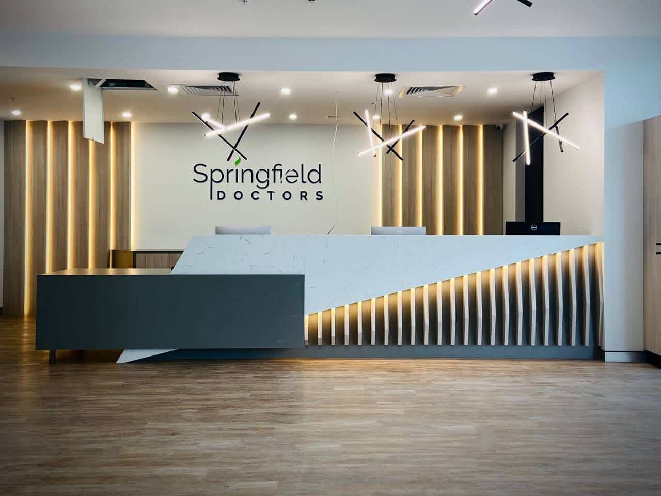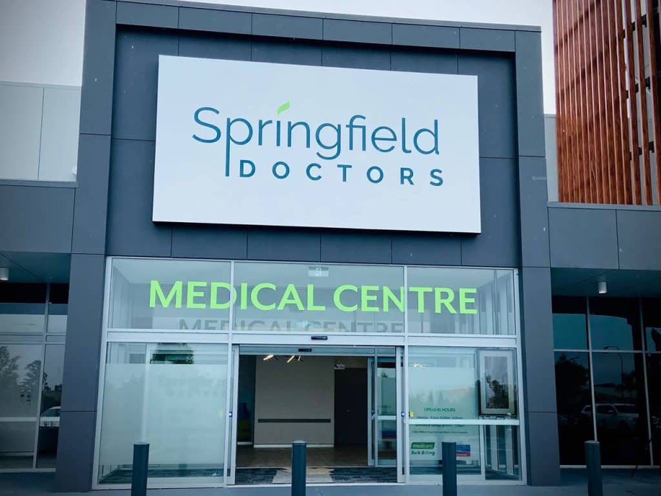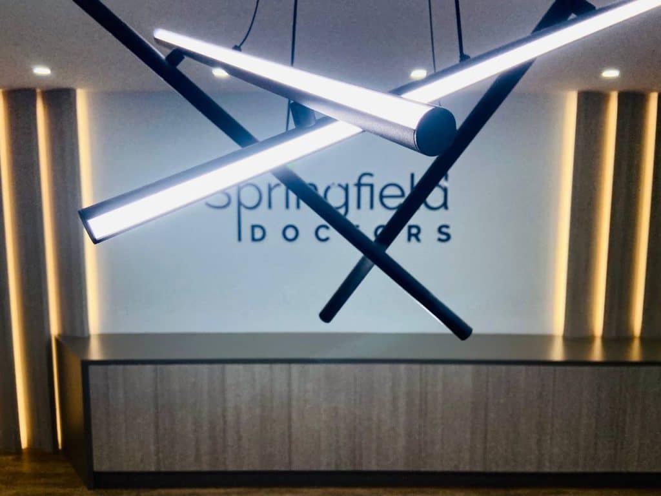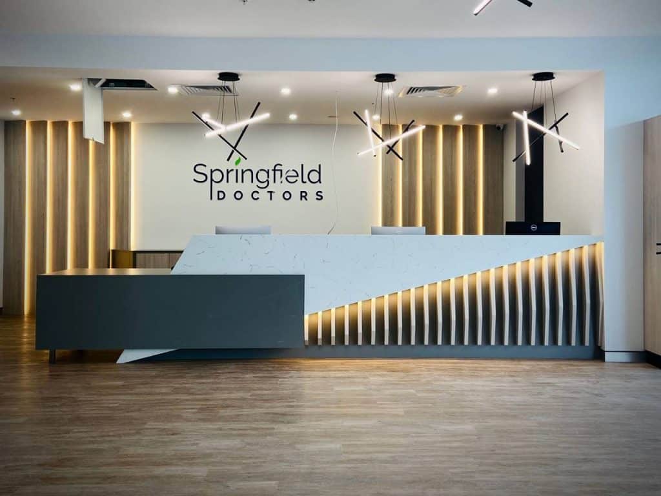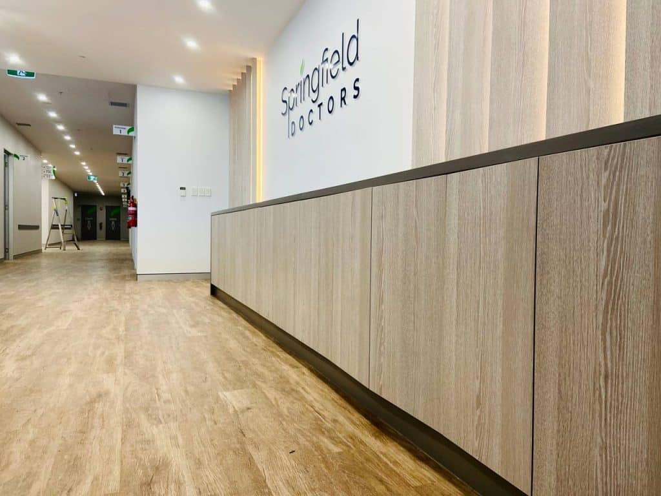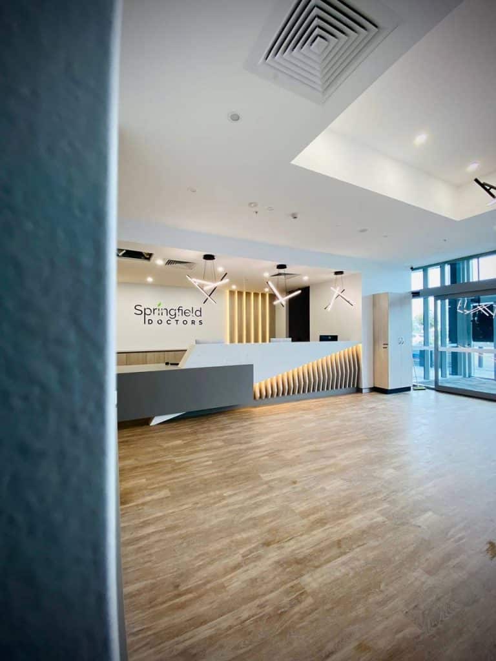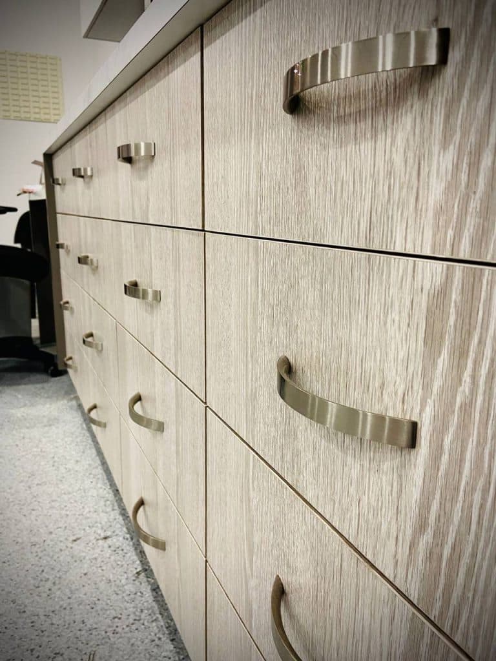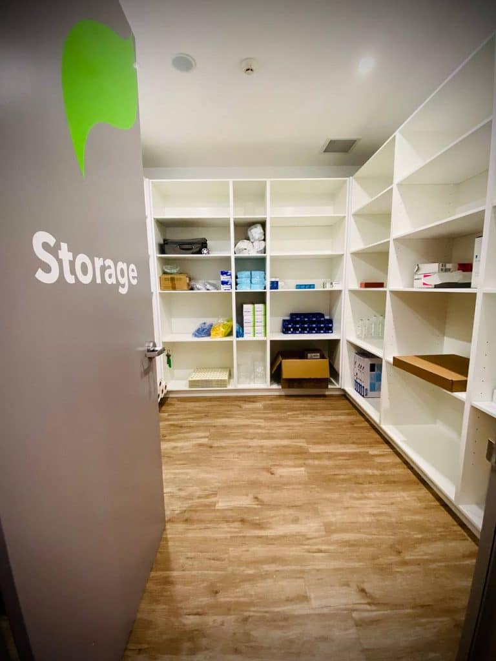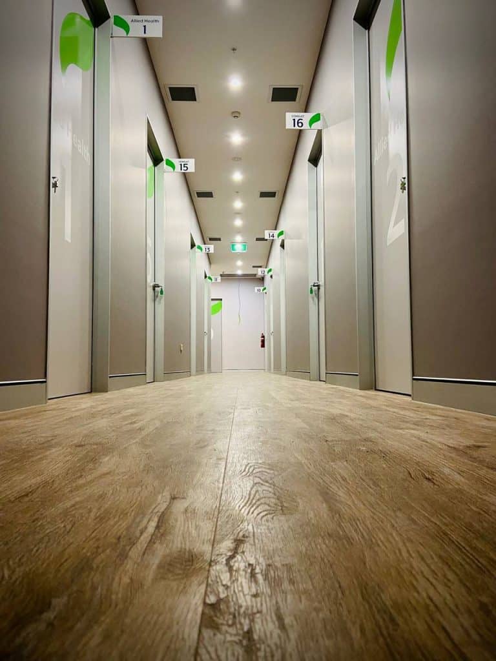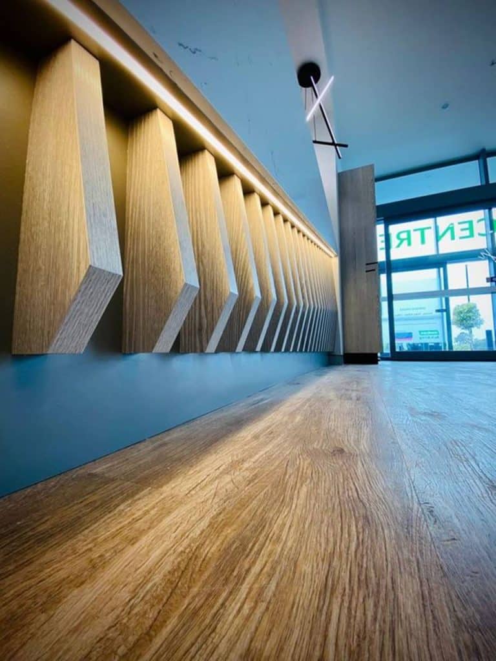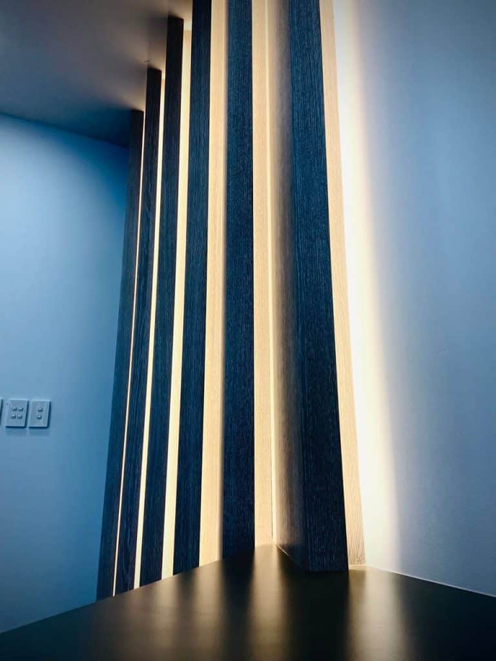icatchers has recently completed another commercial fit-out in Brisbane. This time for a medical centre for practising doctors in Springfield. The surgery actually consists of two reception areas plus general medical, dental and also pathology rooms so it is a very important centre in the area.
Doctors and Co (the company being Springfield Medical Centre) initially came to us in February this year (2022) due to our expertise in commercial fit-outs and started to discuss the project and the plans they had in mind.
Medical Centre Priorities
In a space like a medical centre, there is a clear workflow where practical application supersedes all aesthetic design elements. Much like hospitals, considerations have to be made regarding cleaning, access, security, how much use things will get as well as how it looks overall. For Springfield Medical Centre there would be lots of custom cabinetry designed for storage and work surfaces based around the majority of treatments and services they see on a day-to-day basis, as well as their existing workflow so all these aspects had to be considered. All work had to meet exacting and specific standards and regulations for such medical centres set by the Australian government, adding a further level of complexity above standard building regulations.
Our Solutions to The Brief
This wasn’t so much a creative brief as a technical one, with several focus areas like custom cabinetry and joinery work that would be in keeping with the other decorating work and style that was going on to the renovation of the medical centre. By using their existing floorplans our team liaised with Doctors and Co to flesh out the fine details of all the joinery and cabinet work that would be required in each area. The centre is quite large and so there was quite a lot of this type of work and designing to be done, but slightly different for each room depending on its use.
- Soft close doors and draws in the cabinets throughout, some with security mechanisms
- Customised open-access shelving based on the function of the room and what was to be stored
- Overhead lighting was designed not just for aesthetics but for practicality
- Worktops and surfaces that would take well to rigorous cleaning multiple times a day
- Blending the practical aspects and achieving those goals while also creating a soothing and settling atmosphere for patients to feel at ease
- Customised workstation areas based on their specific use per room
The above elements all combined to create a modern look without the feel of a clinic or hospital, patients and staff alike could feel at ease in a practical and functional yet soothing and professional atmosphere reflecting the medical centre’s importance to the community.
Challenges and Solutions
As already mentioned, this wasn’t so much a creative brief as much of a technical one. Most of the challenges involved adhering to standards and regulations laid down by the government as well as working with builders and architects who were working on the main renovation.
icatcher’s experience allowed us to work and liaise as part of one large team on this project and complete elements of the brief in tight windows based on the other work going on. Keeping to and meeting multiple deadlines on a project like this is crucial as the knock-on effects can be huge and is a skill in itself as it requires constant communication and the ability to take instruction from others outside our own company. Luckily icatchers have vast experience in this regard so this aspect was handled exceptionally well.
As for the cabinetry and joinery, well this is where our craftsmen come into their own, these skills are utilised in all aspects of what we do, but practicalities are not always a priority so it was nice to focus on this aspect for a change from our more creative event and exhibition stand work.
Multi-Stage Planning
First of all, we studied the plans given to us by the Doctors and Co and then worked with them and the other renovators on implementing all the cabinetry and joinery work that would be the bulk of what was required to meet the brief. Multiple meetings to showcase our practical solutions and how they would fit in with the other work were held over a 2 week period at the start of the project. We render the drawings for construction and execution and obtain design approval during this period.
Then, like most of our projects whatever their size, it is composed of 3 main group stages:
- Planning Group – Where account, planning and production managers review the strategic requirements of the client and its objectives as well as the exhibition centre and its objectives. The planning team considers scope, time, cost, production, procurement and risk, developing this into an initial plan.
- Creative Group – Account Manager, Project Manager and our Design Director will work together to interpret the brief, discuss ideas and develop a design concept that meets functional, aesthetic and branding objectives.
- Execution Group – This varies depending on the size of the project, but usually the Account Manager, Production Manager, Visual Communications Manager, IT/AV Technicians and Warehouse Manager meet to discuss the build process.
In this instance, some elements were already outsourced by the architect but otherwise, we are able to have complete control over the project’s construction, cabinet design, joinery, reception design and construction from start to finish.
Summary
As can be seen from the photos and videos, icatchers were again able to deliver the brief, incorporate our own ideas to meet the aims and deliver a look and an atmosphere as well as create practical and usable workspaces for multiple different uses.

