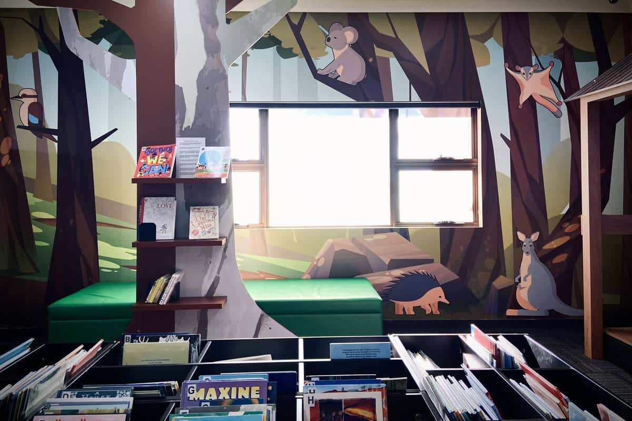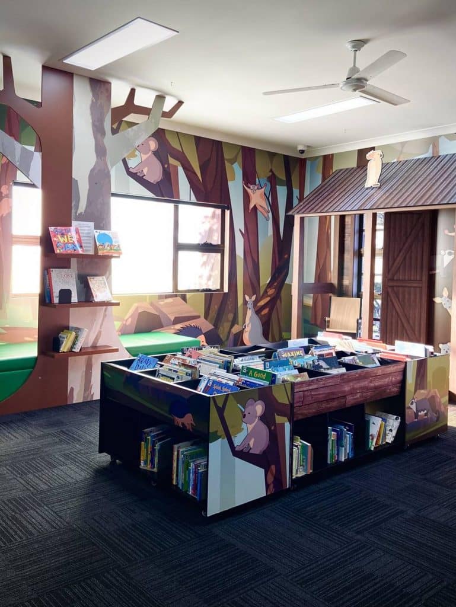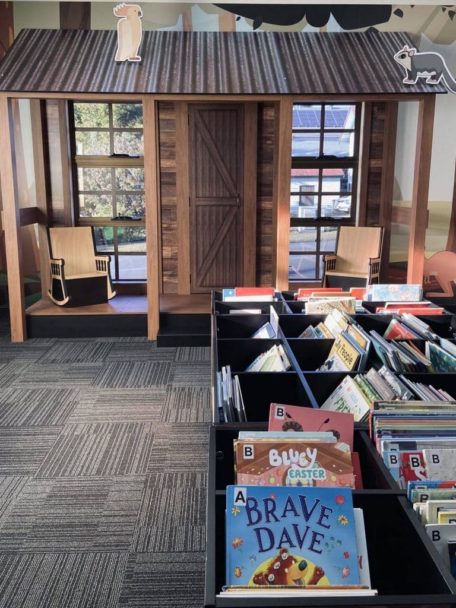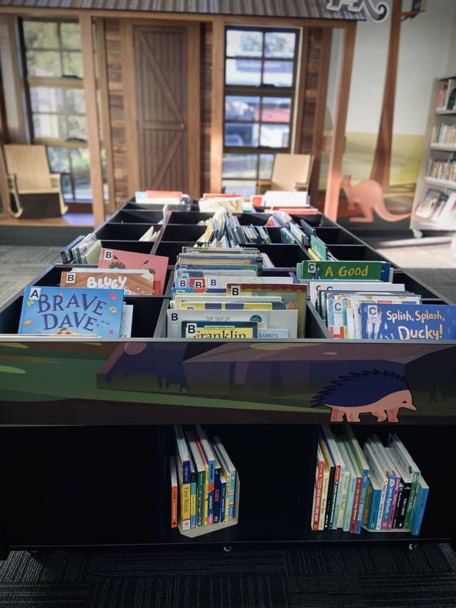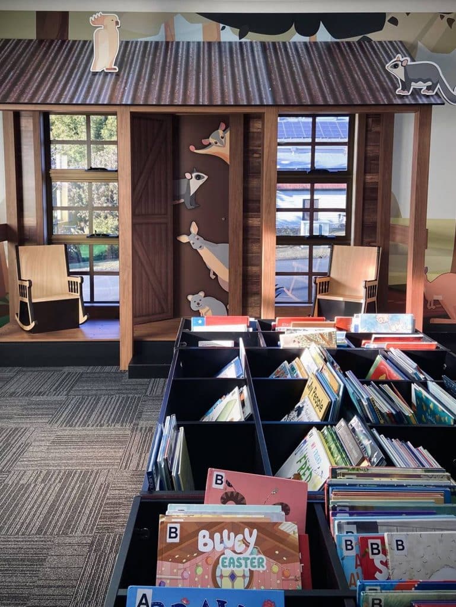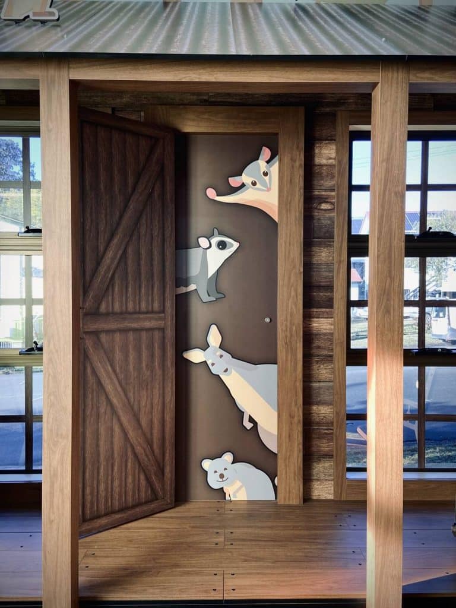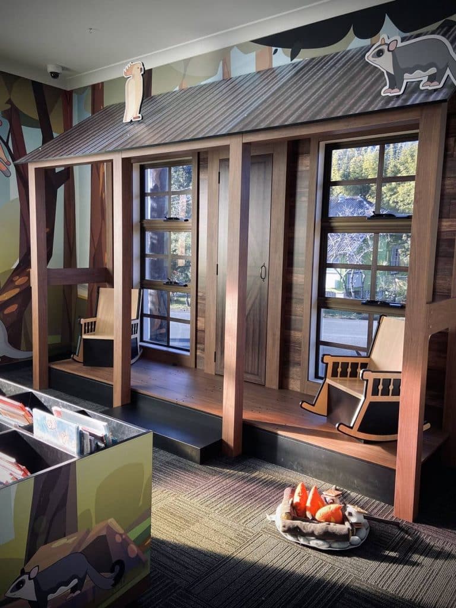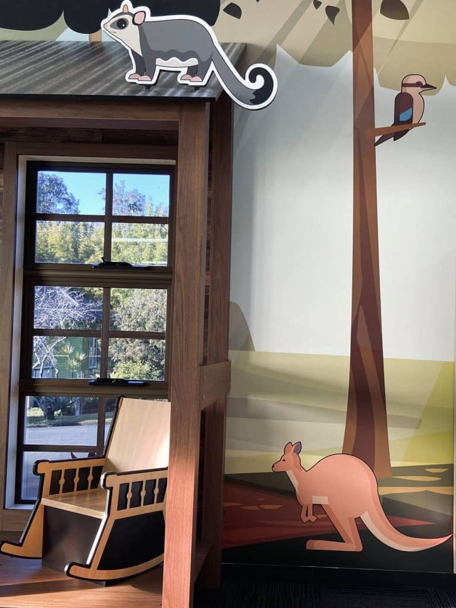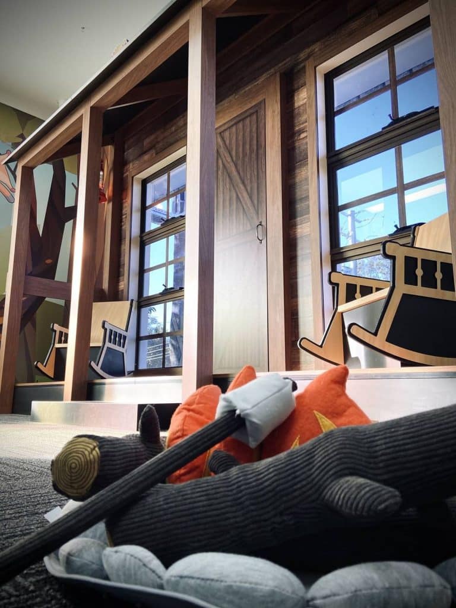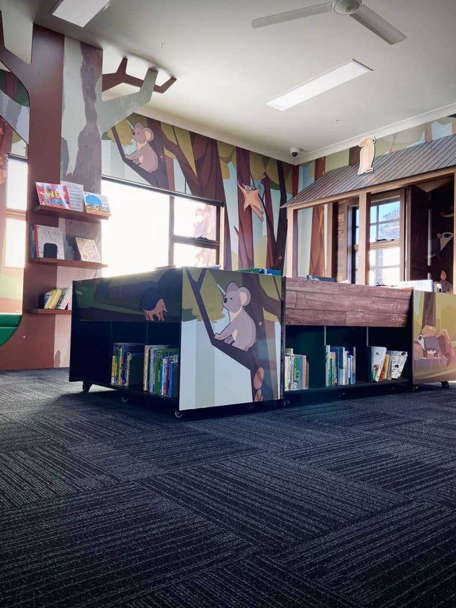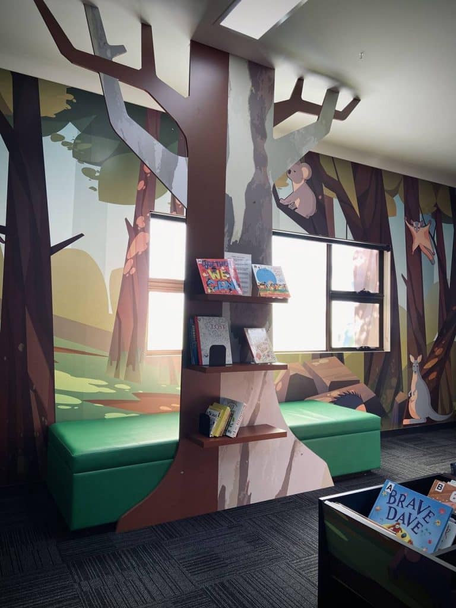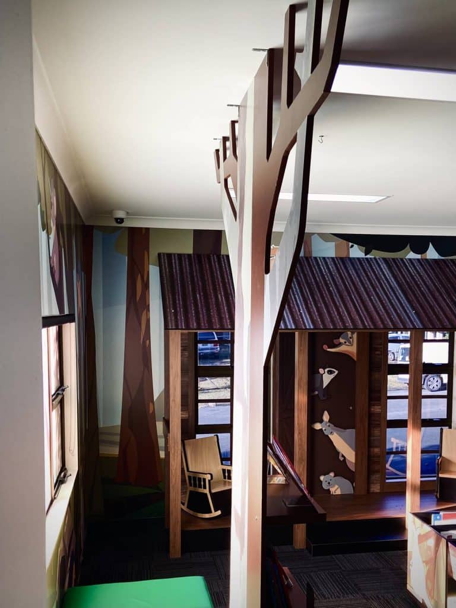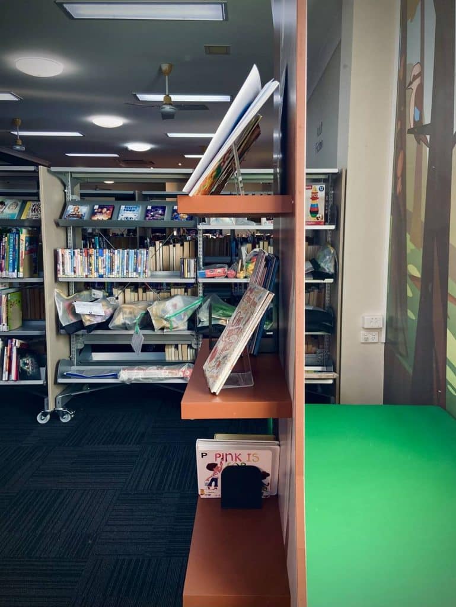At the end of March 2022, icatchers were once again approached by Moreton Bay Regional Council (MBRC) to help create a unique reading and learning space in the Children’s Library. This was a very small space that created unique challenges on top of those posed in the brief which was to create a colourful, vibrant and engaging space that incorporated Woodford’s history and its diverse plant and fauna.
Our Solutions to The Brief
As mentioned above, the aim was to create a space that was engaging and that related to Woodford itself by using elements of the surrounding nature. As the space was small we decided to make it as flexible as e could by making it adaptable.
- The space can be used for children to engage independently and/or be used as a storytelling space for the teachers
- We built an old cottage to create a space inside the space which children could separate themselves with their imaginations
- By incorporating multipurpose shelving and seating we delivered a visual, tactile, exploratory and interactive experience to encourage learning
- By combining 2D graphics and 3D elements we were able to make a fully immersive area in a small space
- We chose natural colours to add a sense of realism of being outdoors which made the natural elements more believable
- By separating the cottage space from the book storage box area we created a physical interactive space as well as one for more static reading and learning
The above solutions all combined to create an area that directly reflected Woodford’s connection nature and its history that was both flexible and engaging within such a small space.
Challenges and Solutions
icatchers had a major challenge right at the start of this project, and that was the recent storms and severe flooding in Brisbane that had wiped out our workshop.
This was obviously a significant problem, but due to the combination of Moreton Bay Regional Council extending the deadline until the end of June and our amazing team’s skills and ability to adapt, we were able to work in the face of adversity without our normal resources.
In short, our team were our assets being able to focus on the brief and deliver what was required whilst working under pressure and in unusual chaotic circumstances.
We were able to meet the deadline and provide a beautiful space within budget (again) that everyone was happy with. And our ultimate judges, the children, absolutely loved it which always gives us a sense of accomplishment, especially knowing that these types of spaces are long-lasting, unlike show or exhibition spaces. Children for many years will be able to enjoy and learn in Woodford Children’s Library.
Multi-Stage Planning
First of all, we worked on a presentation to showcase our idea to MBRC. This generally takes 7 – 10 days and then is often revised in finer detail from discussions with the client for another 3 to 4 days. We render the working drawings for construction and execution and obtain design approval during this period. Shortly after the flood happened and icatchers and MBRC were able to work to a new completion date.
Then, like most of our projects whatever their size, it is composed of 3 main group stages:
- Planning Group – Where account, planning and production managers review the strategic requirements of the client and its objectives as well as the exhibition centre and its objectives. The planning team considers scope, time, cost, production, procurement and risk, developing this into an initial plan.
- Creative Group – Account Manager, Project Manager and our Design Director will work together to interpret the brief, discuss ideas and develop a design concept that meets functional, aesthetic and branding objectives.
- Execution Group – This varies depending on the size of the project, but usually the Account Manager, Production Manager, Visual Communications Manager, IT/AV Technicians and Warehouse Manager meet to discuss the build process.
As nothing is outsourced we are able to have complete control over the project’s construction, dismantling, installation and all critical timelines from start to finish.
Summary
As can be seen from the photos, icatchers were again able to deliver the brief, incorporate our own ideas to meet the aims and deliver under exceptional circumstances thanks to all our experience in exhibition spaces.

