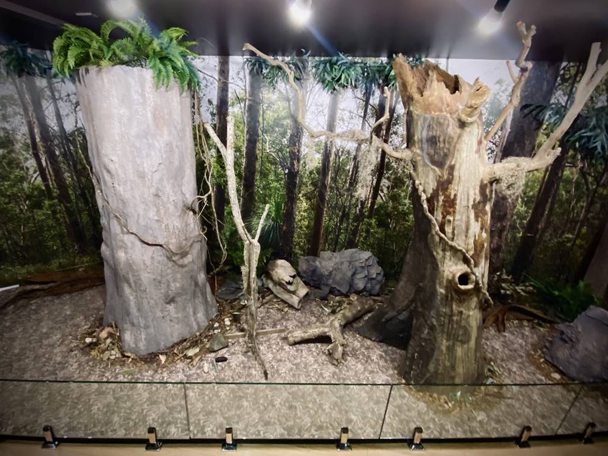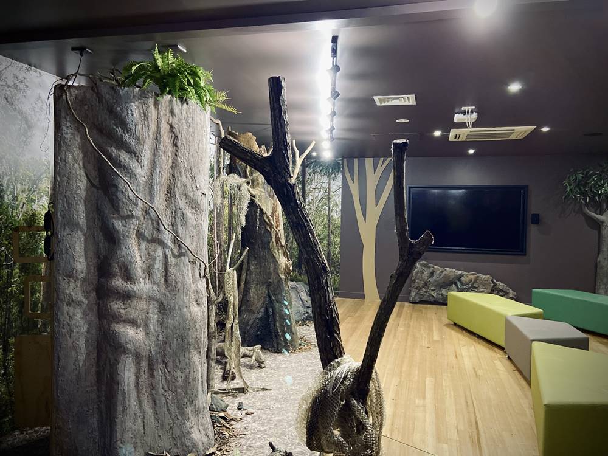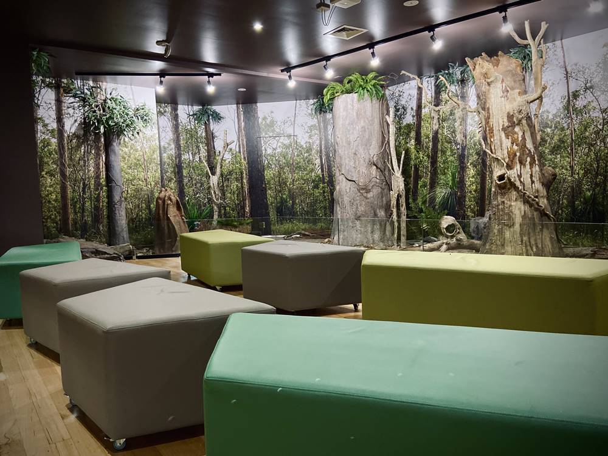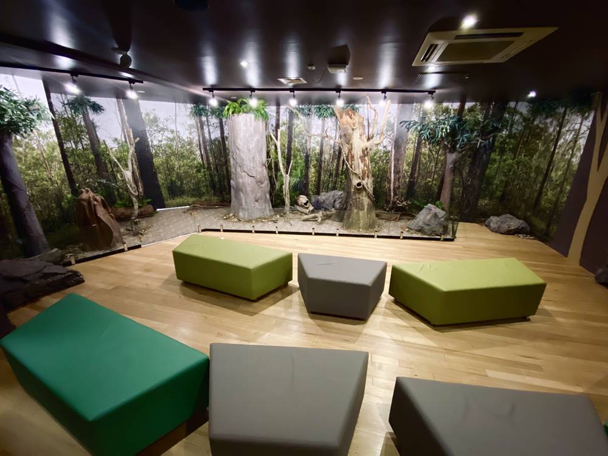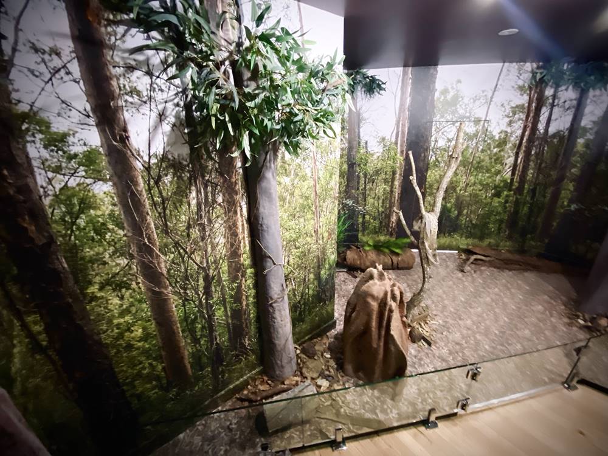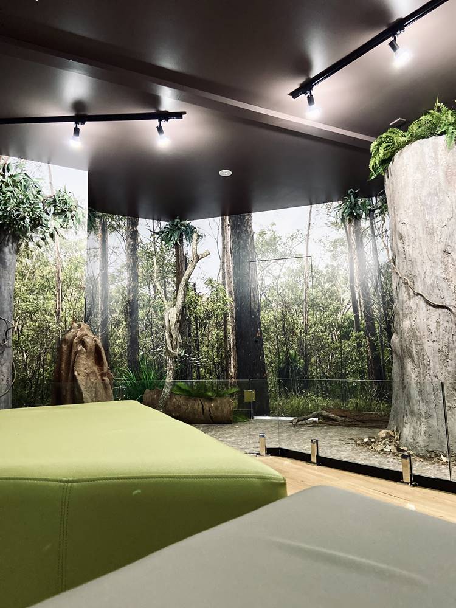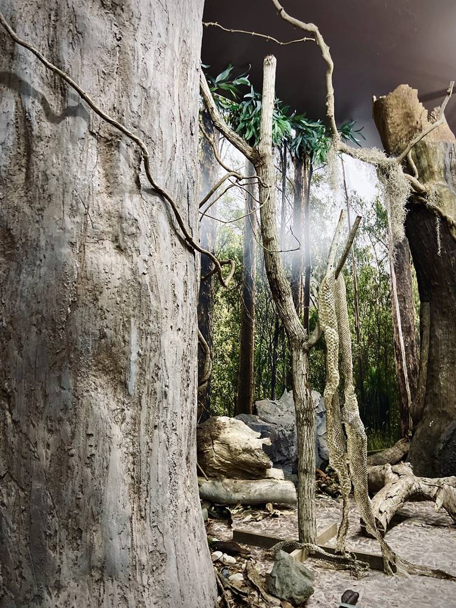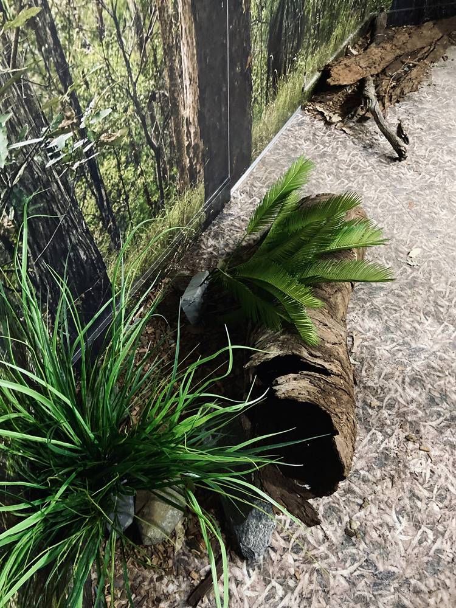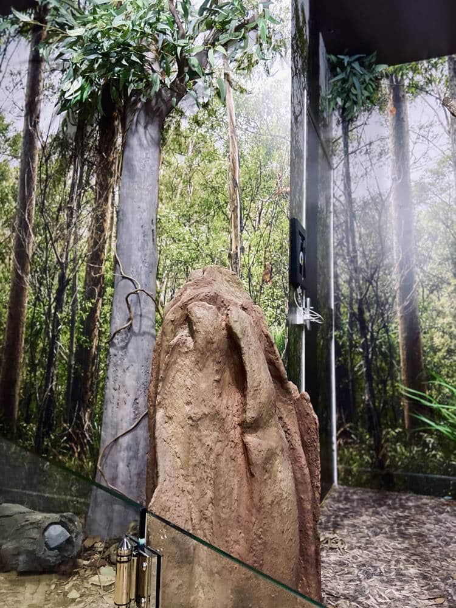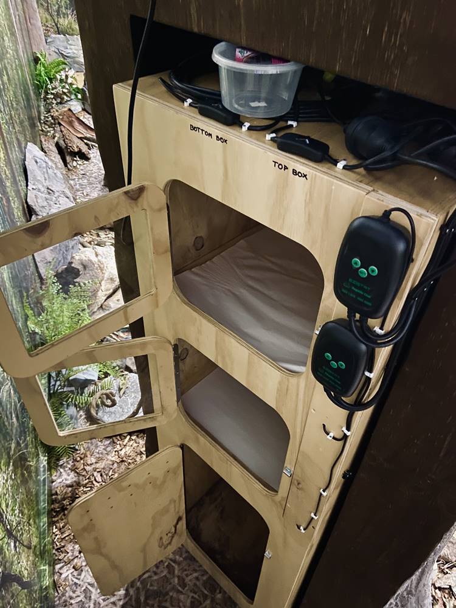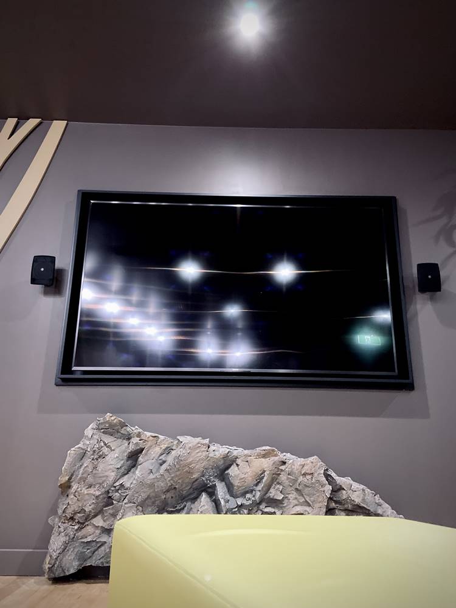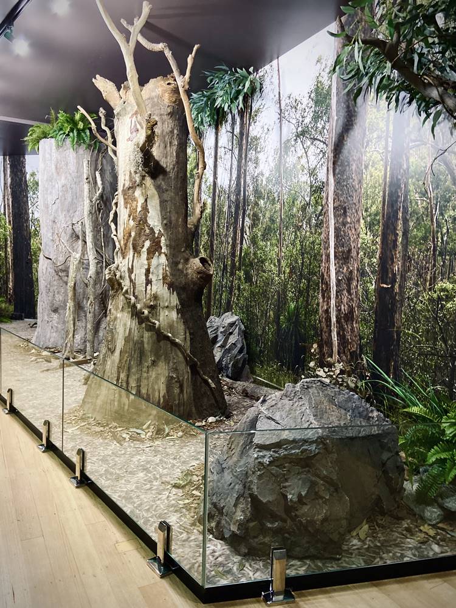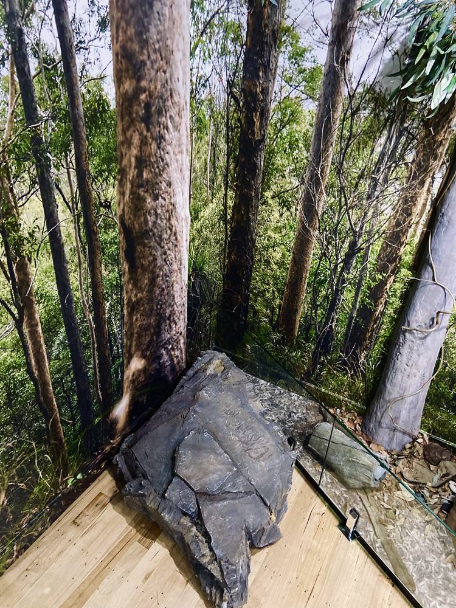In March 2021, The Department of Environment and Science (DES) in Brisbane came to us with a brief for the Walkabout Creek Discovery Centre (WCDC) with the idea to transform their conference room to create an immersive education space for their national park. This included the removal of an internal wall, installation of a false wall to cover windows and to fit out the room in the specified style for its intended users.
We were immediately very excited as this was a comprehensive brief that incorporated many technical aspects as well as creative ones. It was also going to be permanent and for the public (all age groups).
The Brief and Our Solution
The Goal for WCDS was to create an immersive education space in a scene that was as lifelike as possible. Our solution was to blend the high-definition background imagery into the 3D space where realistic trees and rocks would be created. We proposed slotting the glass through the logs and rocks in places help give a more realistic and random environment by adding to the visitor’s experience. This avoided the set being behind a glass fence and looking separate and contrived.
Logs and trees were carved from foam and coated with fibreglass so they can be scene painted to appear extremely real, then given a satin clear-coat for preservation and durability. We proposed containment capsules for the wildlife set out of view. Trees have realistic branches and leaves with some blended prints onto the ceiling giving the impression of natural light.
Rocks and remaining scenery were all created to appear as real as possible creating an immersive experience inside the education space.
Multi-Stage Planning
First of all, we worked on a presentation to showcase our idea to WCDC. This generally takes 7 to 10 days and then often revised in finer detail from discussions with the client for another 3 to 4 days. We render the working drawings for construction and execution and obtain design approval during this period.
Then, like most of our projects whatever their size, it is composed of 3 main group stages:
- Planning Group – Where account, planning and production managers review the strategic requirements of the client and its objectives as well as the exhibition centre and its objectives. The planning team considers scope, time, cost, production, procurement and risk, developing this into an initial plan.
- Creative Group – Account Manager, Project Manager and our Design Director will work together to interpret the brief, discuss ideas and develop a design concept that meets functional, aesthetic and branding objectives.
- Execution Group – This varies depending on the size of the project, but usually the Account Manager, Production Manager, Visual Communications Manager, IT/AV Technicians and Warehouse Manager meet to discuss the build process.
We have complete control over the project’s construction, dismantling, installation and all critical timelines from start to finish.
Other aspects that icatchers offered to the Walkabout Creek Discovery Centre were:
- In-house design capabilities, construction workshop, cabinet makers, sign shop and graphic designers as well as warehousing facilities across Australia.
- Full-time project managers on-site from build to opening of the exhibit. The client has the project manager’s mobile numbers for communication 24/7 during this period if required.
- Our method of working is based on a “partnership” that is mutually beneficial to both parties.
- We actively seek feedback and engagement that feeds into the ongoing development process. This means we can be agile by improving and innovating constantly around our client’s needs to ensure complete satisfaction.
Summary
As you can see the outcome was fantastic, with both the DES and WCDC’s expectations being surpassed as well as our own. icatchers are particularly proud of this project as it has increased our already diverse portfolio whilst at the same time being a unique and rewarding job to work on. Knowing that we have created a space that is educational for all age groups that is based on nature was particularly rewarding.

